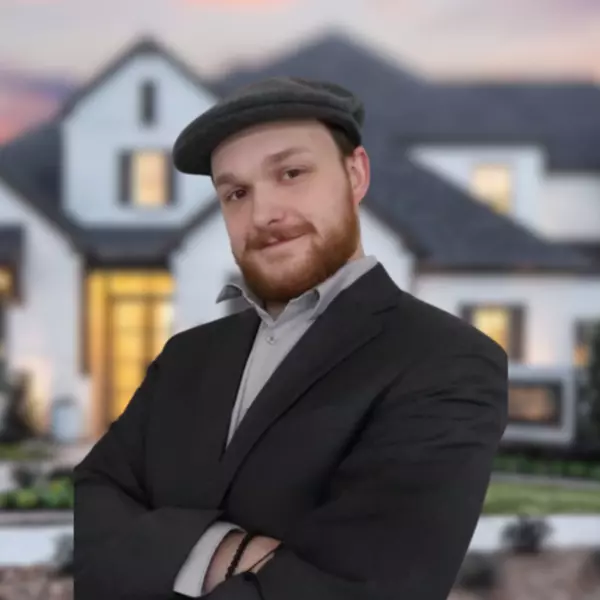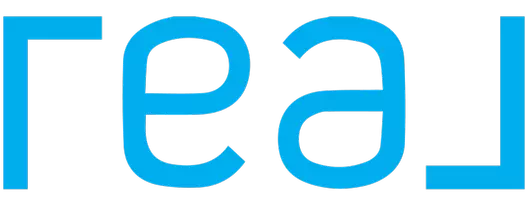$969,999
For more information regarding the value of a property, please contact us for a free consultation.
4 Beds
5 Baths
4,907 SqFt
SOLD DATE : 10/30/2025
Key Details
Property Type Single Family Home
Sub Type Single Residential
Listing Status Sold
Purchase Type For Sale
Square Footage 4,907 sqft
Price per Sqft $184
Subdivision River Crossing
MLS Listing ID 1844195
Sold Date 10/30/25
Style Two Story,Texas Hill Country
Bedrooms 4
Full Baths 4
Half Baths 1
Construction Status Pre-Owned
HOA Fees $25/ann
HOA Y/N Yes
Year Built 2005
Annual Tax Amount $15,612
Tax Year 2024
Lot Size 1.030 Acres
Property Sub-Type Single Residential
Property Description
Experience the serenity and luxury of this exceptional 4-bedroom, 4.5-bathroom home in the highly desirable River Crossing subdivision. Spanning 4,907 sq ft, this beautiful residence is designed to offer both comfort and elegance, with soaring ceilings, expansive windows, and stunning stone accents, both inside and out. A grand double-door entry opens to the spacious interior, featuring beautiful wood flooring in the living room and a stunning ceiling-high wood-burning fireplace, creating a warm and inviting ambiance with an open-concept floor plan. The primary suite is conveniently located downstairs, offering a spa-like ensuite with double vanities, a large soaking tub, a separate walk-in shower, and dual walk-in closets. Upstairs, you'll find three spacious bedrooms, two of which showcase tall, beautifully accented wood ceilings and a flex room perfect for a game room, media room, or home office. The wet bar area is also located on the second floor offering additional convenience. The chef's kitchen is a culinary dream, complete with gas cooking, a large island, custom cabinetry, and plenty of counter space for meal prep. Two eating areas provide ample space for dining and entertaining. Step outside to the covered patio or front porch overlooking the one-acre fenced lot with mature trees and gated access, providing privacy and security. Additional features include a separate utility room, hidden storage under the staircase, and an attached two-car garage. Located in the sought-after Smithson Valley High School district, this home is a true Hill Country gem, offering a perfect blend of peaceful living and luxurious amenities.
Location
State TX
County Comal
Area 3100
Rooms
Master Bathroom Main Level 17X10 Tub/Shower Separate, Double Vanity, Tub has Whirlpool
Master Bedroom Main Level 27X16 DownStairs, Outside Access, Walk-In Closet, Ceiling Fan, Full Bath
Bedroom 2 2nd Level 24X13
Bedroom 3 2nd Level 19X13
Bedroom 4 2nd Level 24X18
Living Room Main Level 20X22
Dining Room Main Level 21X12
Kitchen Main Level 16X15
Study/Office Room Main Level 10X12
Interior
Heating Central
Cooling Three+ Central
Flooring Carpeting, Marble, Wood
Fireplaces Number 1
Heat Source Propane Owned
Exterior
Exterior Feature Patio Slab, Wrought Iron Fence, Sprinkler System, Has Gutters, Mature Trees
Parking Features Two Car Garage, Attached
Pool None
Amenities Available Waterfront Access, Pool, Golf Course, Clubhouse, BBQ/Grill, Lake/River Park
Roof Type Metal
Private Pool N
Building
Lot Description Corner, Cul-de-Sac/Dead End, 1 - 2 Acres, Wooded, Guadalupe River
Faces South
Foundation Slab
Sewer Septic
Water Co-op Water
Construction Status Pre-Owned
Schools
Elementary Schools Bill Brown
Middle Schools Smithson Valley
High Schools Smithson Valley
School District Comal
Others
Acceptable Financing Conventional, Cash
Listing Terms Conventional, Cash
Read Less Info
Want to know what your home might be worth? Contact us for a FREE valuation!

Our team is ready to help you sell your home for the highest possible price ASAP









