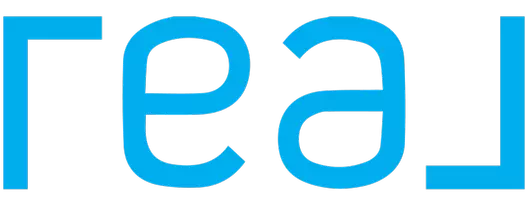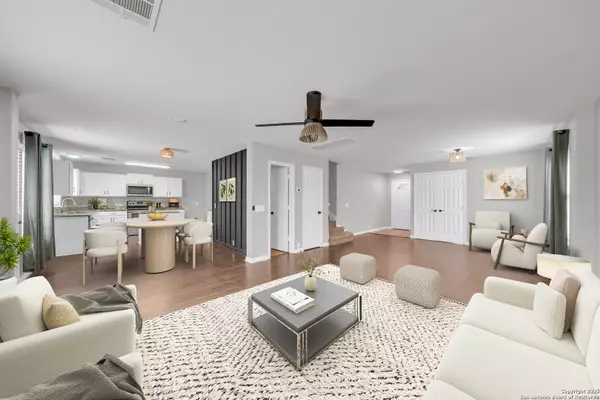$262,999
For more information regarding the value of a property, please contact us for a free consultation.
3 Beds
3 Baths
2,380 SqFt
SOLD DATE : 09/15/2025
Key Details
Property Type Single Family Home
Sub Type Single Residential
Listing Status Sold
Purchase Type For Sale
Square Footage 2,380 sqft
Price per Sqft $110
Subdivision Brycewood
MLS Listing ID 1873650
Sold Date 09/15/25
Style Two Story
Bedrooms 3
Full Baths 2
Half Baths 1
Construction Status Pre-Owned
HOA Fees $66/qua
HOA Y/N Yes
Year Built 2004
Annual Tax Amount $6,496
Tax Year 2024
Lot Size 5,532 Sqft
Property Sub-Type Single Residential
Property Description
Discover the perfect blend of comfort and convenience at 9422 Wolf Pt! Situated just off Potranco Rd and Highway 151, this beautifully cared-for home offers easy access to everything you need-just minutes from SeaWorld, H-E-B, shopping, dining, and entertainment. Plus, it's only a 15-minute drive to Lackland Air Force Base, making it an excellent location for military families or commuters. Inside, you'll find 3 spacious bedrooms and 2.5 bathrooms, office and along with a functional, open-concept layout that's ideal for both everyday living and entertaining. Whether you're enjoying a quiet evening at home or hosting friends and family, this home offers the space and features to make it all possible.
Location
State TX
County Bexar
Area 0200
Rooms
Master Bathroom 2nd Level 10X9 Tub/Shower Separate, Double Vanity
Master Bedroom 2nd Level 19X16 Upstairs, Walk-In Closet, Ceiling Fan, Full Bath
Bedroom 2 2nd Level 14X14
Bedroom 3 2nd Level 13X12
Living Room Main Level 19X14
Dining Room Main Level 14X10
Kitchen Main Level 14X12
Family Room Main Level 19X14
Study/Office Room Main Level 14X13
Interior
Heating Central
Cooling One Central
Flooring Carpeting, Vinyl
Heat Source Electric
Exterior
Parking Features Two Car Garage
Pool None
Amenities Available None
Roof Type Composition
Private Pool N
Building
Foundation Slab
Sewer Sewer System
Water Water System
Construction Status Pre-Owned
Schools
Elementary Schools Murnin
Middle Schools Robert Vale
High Schools Stevens
School District Northside
Others
Acceptable Financing Conventional, FHA, VA, Cash
Listing Terms Conventional, FHA, VA, Cash
Read Less Info
Want to know what your home might be worth? Contact us for a FREE valuation!

Our team is ready to help you sell your home for the highest possible price ASAP









