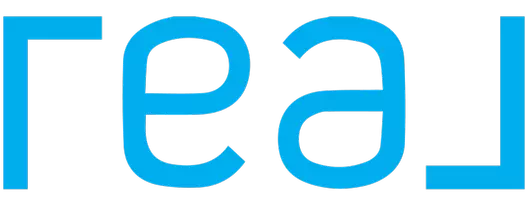$190,000
For more information regarding the value of a property, please contact us for a free consultation.
3 Beds
2 Baths
1,470 SqFt
SOLD DATE : 06/24/2025
Key Details
Property Type Single Family Home
Sub Type Single Residential
Listing Status Sold
Purchase Type For Sale
Square Footage 1,470 sqft
Price per Sqft $102
Subdivision Cimarron
MLS Listing ID 1869881
Sold Date 06/24/25
Style One Story
Bedrooms 3
Full Baths 2
Construction Status Pre-Owned
HOA Y/N No
Year Built 1980
Annual Tax Amount $4,804
Tax Year 2024
Lot Size 7,579 Sqft
Property Sub-Type Single Residential
Property Description
Charming 3 Bedroom, 2 Bath Home with Investment Potential. Welcome to this inviting 3-bedroom, 2-bath home nestled in an established neighborhood. Featuring an open floor plan perfect for modern living, this property includes a refrigerator. Mature trees! The backyard directly backs to Converse North Park, providing peaceful green space and a perfect outdoor retreat. This home is ideally located near Randolph Air Force Base, Fort Sam Houston, and Methodist Hospital. Commuting is a breeze with quick access to I-10, I-35, and Loop 1604. Whether you're looking for your next home or a solid investment opportunity, this property has tremendous potential in a sought-after location. Don't miss out!
Location
State TX
County Bexar
Area 1600
Rooms
Master Bathroom Main Level 7X5 Tub/Shower Combo, Single Vanity
Master Bedroom Main Level 13X12 Walk-In Closet, Ceiling Fan, Full Bath
Bedroom 2 Main Level 12X10
Bedroom 3 Main Level 11X10
Living Room Main Level 11X1
Dining Room Main Level 1X24
Kitchen Main Level 16X8
Family Room Main Level 16X15
Interior
Heating Central
Cooling One Central
Flooring Ceramic Tile, Laminate
Heat Source Electric
Exterior
Exterior Feature Patio Slab, Privacy Fence, Mature Trees
Parking Features Two Car Garage, Attached
Pool None
Amenities Available None
Roof Type Composition
Private Pool N
Building
Foundation Slab
Water Water System
Construction Status Pre-Owned
Schools
Elementary Schools Crestview
Middle Schools Kitty Hawk
High Schools Veterans Memorial
School District Judson
Others
Acceptable Financing Conventional, FHA, VA, Cash, Investors OK
Listing Terms Conventional, FHA, VA, Cash, Investors OK
Read Less Info
Want to know what your home might be worth? Contact us for a FREE valuation!

Our team is ready to help you sell your home for the highest possible price ASAP








