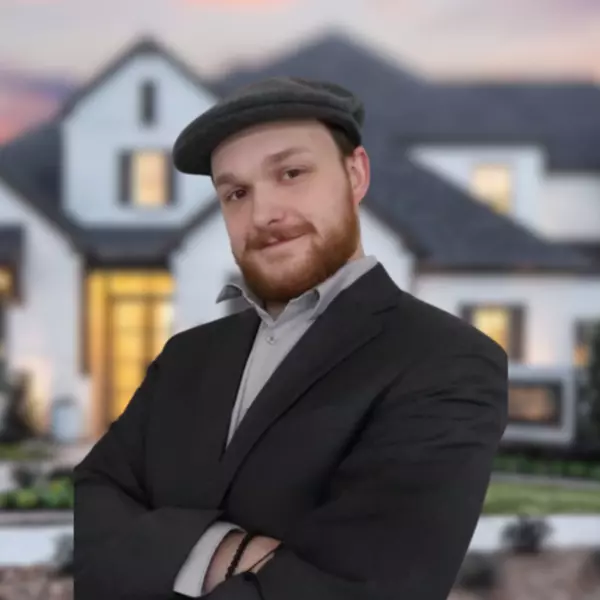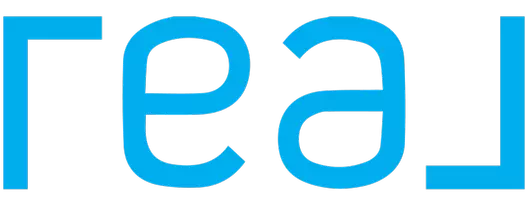102 Tendick Street UNIT 703 San Antonio, TX 78209

UPDATED:
Key Details
Property Type Single Family Home, Other Rentals
Sub Type Residential Rental
Listing Status Active
Purchase Type For Rent
Square Footage 1,996 sqft
Subdivision Mahncke Park
MLS Listing ID 1921117
Style 3 or More,Contemporary
Bedrooms 3
Full Baths 3
Half Baths 1
Year Built 2019
Property Sub-Type Residential Rental
Property Description
Location
State TX
County Bexar
Area 1300
Rooms
Master Bathroom 3rd Level 11X6 Shower Only, Single Vanity
Master Bedroom 3rd Level 18X12 Upstairs, Walk-In Closet, Ceiling Fan, Full Bath
Bedroom 2 3rd Level 11X10
Bedroom 3 Main Level 14X10
Living Room 2nd Level 15X14
Kitchen 2nd Level 20X10
Interior
Heating Central
Cooling One Central
Flooring Ceramic Tile, Wood, Stained Concrete
Fireplaces Type Not Applicable
Inclusions Ceiling Fans, Chandelier, Washer Connection, Dryer Connection, Microwave Oven, Stove/Range, Refrigerator, Disposal, Dishwasher, Custom Cabinets, Private Garbage Service
Exterior
Exterior Feature Siding
Parking Features Two Car Garage, Attached
Fence Patio Slab, Covered Patio, Double Pane Windows, Stone/Masonry Fence
Pool None
Building
Foundation Slab
Sewer Sewer System
Water Water System
Schools
Elementary Schools Hawthorne
Middle Schools Hawthorne Academy
High Schools Edison
School District San Antonio I.S.D.
Others
Pets Allowed Yes
Miscellaneous Owner-Manager






