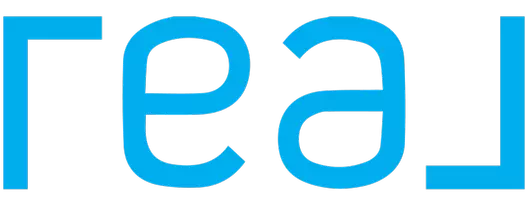157 Bison Ln Cibolo, TX 78108

UPDATED:
Key Details
Property Type Single Family Home
Sub Type Single Residential
Listing Status Active
Purchase Type For Sale
Square Footage 2,514 sqft
Price per Sqft $178
Subdivision Buffalo Crossing
MLS Listing ID 1918559
Style Two Story
Bedrooms 4
Full Baths 2
Half Baths 1
Construction Status Pre-Owned
HOA Fees $343/ann
HOA Y/N Yes
Year Built 2005
Annual Tax Amount $3,625
Tax Year 2024
Lot Size 8,842 Sqft
Property Sub-Type Single Residential
Property Description
Location
State TX
County Guadalupe
Area 2705
Rooms
Master Bathroom Main Level 12X9 Tub/Shower Separate, Double Vanity, Tub has Whirlpool
Master Bedroom Main Level 18X12 DownStairs, Walk-In Closet, Ceiling Fan, Full Bath
Bedroom 2 2nd Level 13X10
Bedroom 3 2nd Level 13X10
Bedroom 4 2nd Level 12X10
Living Room Main Level 21X19
Dining Room Main Level 11X9
Kitchen Main Level 20X9
Study/Office Room Main Level 11X10
Interior
Heating Heat Pump
Cooling One Central
Flooring Carpeting, Ceramic Tile
Fireplaces Number 1
Inclusions Ceiling Fans, Washer Connection, Dryer Connection, Cook Top, Built-In Oven, Self-Cleaning Oven, Microwave Oven, Disposal, Dishwasher, Ice Maker Connection, Water Softener (owned), Smoke Alarm, Security System (Owned), Pre-Wired for Security, Garage Door Opener, Solid Counter Tops, 2nd Floor Utility Room, Custom Cabinets, Carbon Monoxide Detector, City Garbage service
Heat Source Electric
Exterior
Exterior Feature Covered Patio, Privacy Fence, Sprinkler System, Double Pane Windows, Storage Building/Shed, Has Gutters, Mature Trees, Outdoor Kitchen, Other - See Remarks
Parking Features Two Car Garage, Attached
Pool In Ground Pool, Pool is Heated, Pools Sweep
Amenities Available Pool, Bike Trails, BBQ/Grill
Roof Type Composition
Private Pool Y
Building
Foundation Slab
Sewer City
Water City
Construction Status Pre-Owned
Schools
Elementary Schools Wiederstein
Middle Schools Dobie J. Frank
High Schools Byron Steele High
School District Schertz-Cibolo-Universal City Isd
Others
Acceptable Financing Conventional, FHA, VA, Cash
Listing Terms Conventional, FHA, VA, Cash






