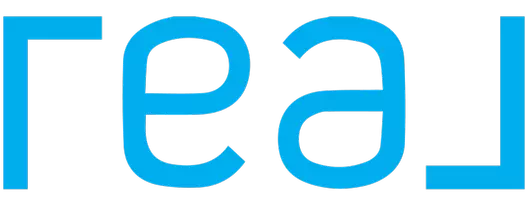3118 shane San Antonio, TX 78223

UPDATED:
Key Details
Property Type Single Family Home
Sub Type Single Residential
Listing Status Active
Purchase Type For Sale
Square Footage 1,753 sqft
Price per Sqft $142
Subdivision Heritage Oaks
MLS Listing ID 1911134
Style One Story
Bedrooms 3
Full Baths 2
Construction Status Pre-Owned
HOA Fees $99/qua
HOA Y/N Yes
Year Built 2006
Annual Tax Amount $5,272
Tax Year 2024
Lot Size 6,141 Sqft
Property Sub-Type Single Residential
Property Description
Location
State TX
County Bexar
Area 2004
Rooms
Master Bathroom Main Level 10X8 Shower Only, Single Vanity
Master Bedroom Main Level 13X16 Walk-In Closet, Ceiling Fan, Full Bath
Bedroom 2 Main Level 11X11
Bedroom 3 Main Level 11X11
Living Room Main Level 19X18
Dining Room Main Level 12X12
Kitchen Main Level 11X14
Interior
Heating Central
Cooling One Central
Flooring Ceramic Tile, Vinyl
Fireplaces Number 1
Inclusions Ceiling Fans, Chandelier, Washer Connection, Dryer Connection, Microwave Oven, Stove/Range, Refrigerator, Water Softener (owned), Intercom, Pre-Wired for Security, Electric Water Heater, Garage Door Opener
Heat Source Electric
Exterior
Parking Features Two Car Garage
Pool None
Amenities Available Pool, Park/Playground
Roof Type Composition
Private Pool N
Building
Lot Description Level
Faces North
Foundation Slab
Sewer City
Water City
Construction Status Pre-Owned
Schools
Elementary Schools Highland Forest
Middle Schools Legacy
High Schools East Central
School District East Central I.S.D
Others
Acceptable Financing Conventional, FHA, VA, Cash
Listing Terms Conventional, FHA, VA, Cash
Virtual Tour https://unbranded.youriguide.com/3118_shane_rd_san_antonio_tx/






