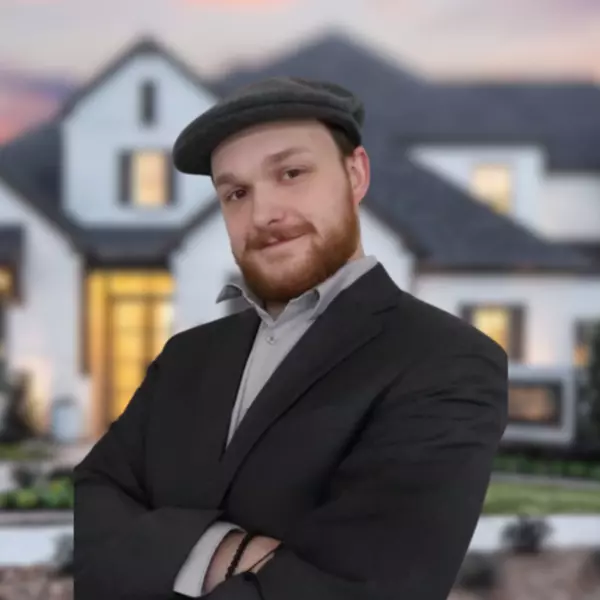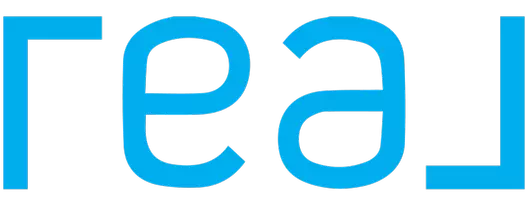16615 Raven Glenn San Antonio, TX 78248

UPDATED:
Key Details
Property Type Single Family Home
Sub Type Single Residential
Listing Status Active
Purchase Type For Sale
Square Footage 3,028 sqft
Price per Sqft $157
Subdivision The Village At Inwood
MLS Listing ID 1907458
Style Two Story,Traditional
Bedrooms 4
Full Baths 2
Half Baths 1
Construction Status Pre-Owned
HOA Fees $195/qua
HOA Y/N Yes
Year Built 1997
Annual Tax Amount $10,860
Tax Year 2024
Lot Size 7,187 Sqft
Property Sub-Type Single Residential
Property Description
Location
State TX
County Bexar
Area 0600
Rooms
Master Bathroom Main Level 11X10 Tub/Shower Separate
Master Bedroom Main Level 20X15 Walk-In Closet, Ceiling Fan, Full Bath
Bedroom 2 2nd Level 15X12
Bedroom 3 2nd Level 13X11
Bedroom 4 2nd Level 13X11
Living Room Main Level 24X19
Dining Room Main Level 12X11
Kitchen Main Level 14X11
Study/Office Room Main Level 11X12
Interior
Heating Central
Cooling One Central
Flooring Carpeting, Ceramic Tile, Vinyl
Fireplaces Number 1
Inclusions Ceiling Fans, Chandelier, Washer Connection, Dryer Connection, Cook Top, Built-In Oven, Microwave Oven, Refrigerator, Dishwasher, Smoke Alarm
Heat Source Electric
Exterior
Exterior Feature Patio Slab, Privacy Fence, Sprinkler System, Double Pane Windows, Mature Trees
Parking Features Two Car Garage, Attached
Pool In Ground Pool, AdjoiningPool/Spa
Amenities Available Controlled Access, Park/Playground, Other - See Remarks
Roof Type Composition
Private Pool Y
Building
Lot Description Mature Trees (ext feat)
Foundation Slab
Sewer Sewer System, City
Water Water System, City
Construction Status Pre-Owned
Schools
Elementary Schools Huebner
Middle Schools Eisenhower
High Schools Churchill
School District North East I.S.D.
Others
Acceptable Financing Conventional, FHA, VA, Cash
Listing Terms Conventional, FHA, VA, Cash






