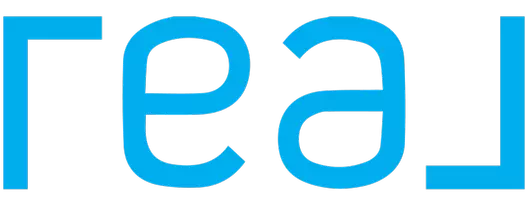144 Cherry UNIT 104 San Antonio, TX 78202

UPDATED:
Key Details
Property Type Single Family Home
Sub Type Single Residential
Listing Status Active
Purchase Type For Sale
Square Footage 1,554 sqft
Price per Sqft $257
Subdivision Urban Townhomes On Olive
MLS Listing ID 1886798
Style 3 or More,Contemporary
Bedrooms 3
Full Baths 2
Half Baths 1
Construction Status Pre-Owned
HOA Fees $435/ann
HOA Y/N Yes
Year Built 2022
Annual Tax Amount $10,204
Tax Year 2025
Lot Size 1,089 Sqft
Property Sub-Type Single Residential
Property Description
Location
State TX
County Bexar
Area 1100
Direction N
Rooms
Master Bathroom 3rd Level 16X6 Shower Only
Master Bedroom 3rd Level 18X11 Upstairs
Bedroom 2 3rd Level 11X13
Bedroom 3 Main Level 11X12
Living Room 2nd Level 14X15
Dining Room 2nd Level 15X7
Kitchen 2nd Level 12X14
Study/Office Room Main Level 12X10
Interior
Heating Zoned
Cooling 3+ Window/Wall, Zoned
Flooring Carpeting, Ceramic Tile
Inclusions Ceiling Fans, Washer Connection, Dryer Connection, Washer, Dryer, Stacked Washer/Dryer, Built-In Oven, Self-Cleaning Oven, Microwave Oven, Stove/Range, Gas Cooking, Refrigerator, Disposal, Dishwasher, Ice Maker Connection, Smoke Alarm, Gas Water Heater, Garage Door Opener, Plumb for Water Softener, Custom Cabinets, Private Garbage Service
Heat Source Electric
Exterior
Parking Features Two Car Garage, Attached
Pool None
Amenities Available Park/Playground, BBQ/Grill
Roof Type Flat
Private Pool N
Building
Foundation Slab
Sewer City
Water Water System, City
Construction Status Pre-Owned
Schools
Elementary Schools Call District
Middle Schools Call District
High Schools Call District
School District San Antonio I.S.D.
Others
Miscellaneous Builder 10-Year Warranty
Acceptable Financing Conventional, FHA, VA, Cash
Listing Terms Conventional, FHA, VA, Cash
Virtual Tour https://www.dropbox.com/scl/fo/d6fqcyufbsn5eczi6jgya/AD7lMyygFIV9Cd0iOOpkbEE?rlkey=5xgtn15m6eld08na5od7419jv&e=1&st=n6lcx87a&dl=0






