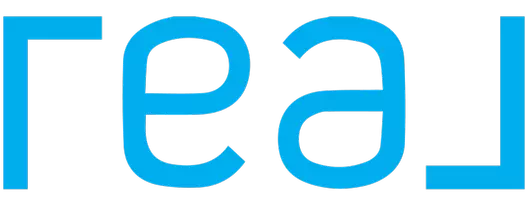31908 Native Sun Bulverde, TX 78163
UPDATED:
Key Details
Property Type Single Family Home
Sub Type Single Residential
Listing Status Active
Purchase Type For Sale
Square Footage 1,675 sqft
Price per Sqft $219
Subdivision Hidden Trails
MLS Listing ID 1869196
Style One Story
Bedrooms 3
Full Baths 2
Construction Status Pre-Owned
HOA Fees $351/qua
Year Built 2023
Annual Tax Amount $8,569
Tax Year 2024
Lot Size 7,143 Sqft
Property Sub-Type Single Residential
Property Description
Location
State TX
County Comal
Area 3100
Rooms
Master Bathroom Main Level 6X9 Shower Only, Double Vanity
Master Bedroom Main Level 15X12 Walk-In Closet, Full Bath
Bedroom 2 Main Level 10X11
Bedroom 3 Main Level 10X11
Dining Room Main Level 11X18
Kitchen Main Level 18X11
Family Room Main Level 11X18
Interior
Heating Central
Cooling One Central
Flooring Carpeting, Vinyl
Inclusions Ceiling Fans, Washer Connection, Dryer Connection, Washer, Dryer, Microwave Oven, Stove/Range, Refrigerator, Disposal, Dishwasher, Water Softener (owned), Electric Water Heater
Heat Source Electric
Exterior
Exterior Feature Privacy Fence, Chain Link Fence
Parking Features Two Car Garage
Pool None
Amenities Available Pool
Roof Type Composition
Private Pool N
Building
Foundation Slab
Water Water System
Construction Status Pre-Owned
Schools
Elementary Schools Johnson Ranch
Middle Schools Smithson Valley
High Schools Smithson Valley
School District Comal
Others
Miscellaneous Builder 10-Year Warranty,M.U.D.
Acceptable Financing Conventional, FHA, VA, Cash
Listing Terms Conventional, FHA, VA, Cash





