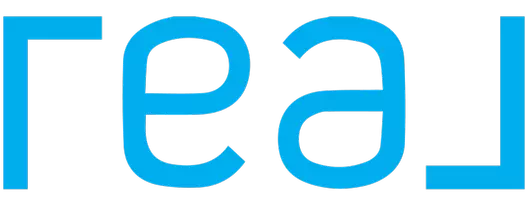4427 JESSE BOWMAN San Antonio, TX 78253-5024
UPDATED:
Key Details
Property Type Single Family Home, Other Rentals
Sub Type Residential Rental
Listing Status Active
Purchase Type For Rent
Square Footage 3,684 sqft
Subdivision Alamo Ranch
MLS Listing ID 1866291
Style Two Story
Bedrooms 4
Full Baths 3
Half Baths 1
Year Built 2007
Lot Size 9,016 Sqft
Property Sub-Type Residential Rental
Property Description
Location
State TX
County Bexar
Area 0102
Rooms
Master Bathroom Main Level 12X8 Tub/Shower Separate, Double Vanity, Garden Tub
Master Bedroom Main Level 24X33 Upstairs
Bedroom 2 2nd Level 18X11
Bedroom 3 2nd Level 16X11
Bedroom 4 2nd Level 13X12
Living Room Main Level 12X14
Dining Room Main Level 12X14
Family Room Main Level 12X14
Interior
Heating Central
Cooling One Central
Flooring Vinyl
Fireplaces Type Not Applicable
Inclusions Ceiling Fans, Chandelier, Washer Connection, Dryer Connection, Microwave Oven, Stove/Range, Disposal, Dishwasher, Vent Fan, Smoke Alarm, Security System (Owned), Garage Door Opener, Plumb for Water Softener
Exterior
Parking Features Two Car Garage
Pool None
Building
Sewer City
Water City
Schools
Elementary Schools Call District
Middle Schools Call District
High Schools Call District
School District Northside
Others
Pets Allowed Negotiable
Miscellaneous Broker-Manager





